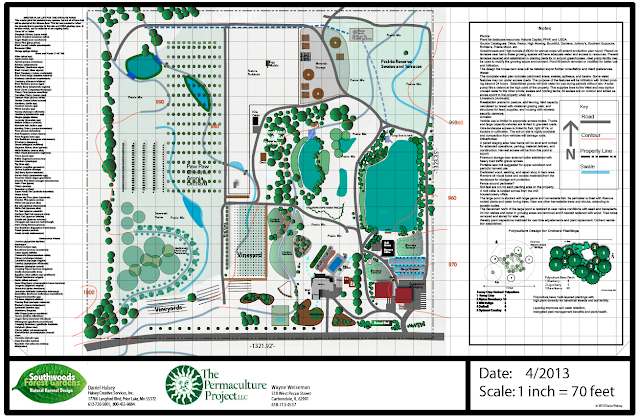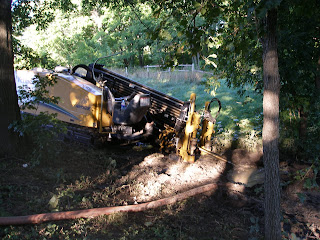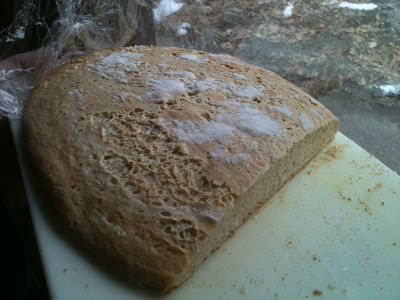Wisconsin Farm goes Medicinal and Organic
Along with this design the clients is given a 116 page narrative and supporting materials.
Plants:
Plant list database resources: Natural Capital, PFAF, and USDA.
Source Catalogues: Oikos, Fedco, High Mowing, Bountiful, Gardens, Johnny’s, Southern Exposure,
Richter’s, Priarie Moon. etc.
Greenhouses and High tunnels (USDA) for annual crops will extend production year round. Placed on terraces near barns these growing spaces will have adequate water and access to resources. Present
terraces repaired and established in planting beds for or around greenhouses. Heat pump facility may
be used to modify the growing space environment. Pond fill trench removed or modified for better use and infitration.
The design the house-barn area will be detailed upon further consultation and client preferences.
Water:
The complete water plan includes catchment areas, swales, spillways, and basins. Some water
features may run under access roads. The purpose of the features will be infitration with limited pondingbeyond 24 hours. Established ponds will hold water for use during periods without rain. A solarpump fills a cistern at the high point of the property. This supplies lines to the West and may siphonunused water to the other ponds, swales and holding tanks. All swlaes are on contour and added asacces spoint to the property when dry.
Livestock (Animals):
Reestablish prairie for pasture, add fencing, field capacity calculated by breed with rotational grazing plan, and structures for feed, supplies, and housing with wireless security cameras.
Access:
Vehicle use is limited to appropriate access routes. Trucks and large capacity vehicles are limited to graveled roads.
Intra-landscape access is limited to foot, light ATVs, or tractors in cultivation. The soil on site is highly erodible and compaction from vehicles will damage roots.
OtherNotes:
A paved staging area near barns will be level and curbed for extended operations, parking, material delivery, and construction. Harvest access will be from this point to export.
Firewood storage near external boiler estblished with heavy load traffic gravel access.
Portable saw mill suggested for upper woodland and periodic harvest use.
Dedicated wood, welding, and repair shop in barn area.
Remove all visual noise and excess materials from the landscape for storage and protection.
Fence around perimeter?
Soil test are run for each planting area on the property.
A root cellar is located across from the chill house/nursery office.
The large pond is stocked with large game and harvestable fish. Its perimeter is lined with fibrous
rooted plants and water loving trees. Near are other harvestable trees and shrubs, extending to
access routes.
The Savannah north of the large pond is restored to near native conditions with seed and transplants.
All iron stakes and rebar in growing areas are removed and if needed replaced with wood. Tree tubes removed and stored for later use.
Weekly plant inspections instituted for real time adjustments and plant replacement. Orchard sanitation established
Plants:
Plant list database resources: Natural Capital, PFAF, and USDA.
Source Catalogues: Oikos, Fedco, High Mowing, Bountiful, Gardens, Johnny’s, Southern Exposure,
Richter’s, Priarie Moon. etc.
Greenhouses and High tunnels (USDA) for annual crops will extend production year round. Placed on terraces near barns these growing spaces will have adequate water and access to resources. Present
terraces repaired and established in planting beds for or around greenhouses. Heat pump facility may
be used to modify the growing space environment. Pond fill trench removed or modified for better use and infitration.
The design the house-barn area will be detailed upon further consultation and client preferences.
Water:
The complete water plan includes catchment areas, swales, spillways, and basins. Some water
features may run under access roads. The purpose of the features will be infitration with limited pondingbeyond 24 hours. Established ponds will hold water for use during periods without rain. A solarpump fills a cistern at the high point of the property. This supplies lines to the West and may siphonunused water to the other ponds, swales and holding tanks. All swlaes are on contour and added asacces spoint to the property when dry.
Livestock (Animals):
Reestablish prairie for pasture, add fencing, field capacity calculated by breed with rotational grazing plan, and structures for feed, supplies, and housing with wireless security cameras.
Access:
Vehicle use is limited to appropriate access routes. Trucks and large capacity vehicles are limited to graveled roads.
Intra-landscape access is limited to foot, light ATVs, or tractors in cultivation. The soil on site is highly erodible and compaction from vehicles will damage roots.
OtherNotes:
A paved staging area near barns will be level and curbed for extended operations, parking, material delivery, and construction. Harvest access will be from this point to export.
Firewood storage near external boiler estblished with heavy load traffic gravel access.
Portable saw mill suggested for upper woodland and periodic harvest use.
Dedicated wood, welding, and repair shop in barn area.
Remove all visual noise and excess materials from the landscape for storage and protection.
Fence around perimeter?
Soil test are run for each planting area on the property.
A root cellar is located across from the chill house/nursery office.
The large pond is stocked with large game and harvestable fish. Its perimeter is lined with fibrous
rooted plants and water loving trees. Near are other harvestable trees and shrubs, extending to
access routes.
The Savannah north of the large pond is restored to near native conditions with seed and transplants.
All iron stakes and rebar in growing areas are removed and if needed replaced with wood. Tree tubes removed and stored for later use.
Weekly plant inspections instituted for real time adjustments and plant replacement. Orchard sanitation established



Comments