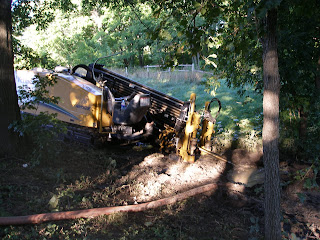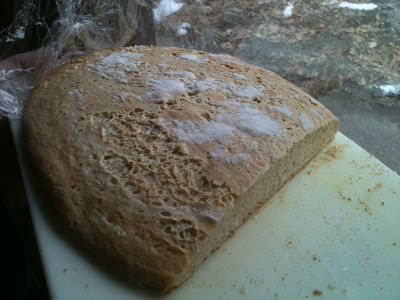Thermal Mass and Insulation Strategy
Notes from SouthWoods
Professional Permaculture Series
Thermal Mass and Insulation, Local Conditions Dictate the Mix.
Building
strategies in changing climates vary based on the biomic tendencies of the
region. Cold or hot regions also
have sub-regions of precipitation, wind, and landforms. In either hot or cold
climate strategies, principles and solutions still apply; it’s the various
materials and conditions on site that dictate the implementation. In
mountainous and higher latitudes, the cold can be relentless. Unlike a Desert,
the daytime and nighttime temperatures (Diurnal Temperature Variations) may not
fluctuate enough to use thermal mass to buffer the changes, such as with adobe
or earth bag homes.
In terms of building and construction, a thermal mass is essentially a solid that absorbs heat from the sun during the day and slowly radiates the heat at night. It may take the form of a thick wall or floor slab, made of either stone, concrete, clay, adobe, brick, or
even a volume of water. A thermal mass offers a much more energy efficient alternative to using a standard, forced-air heating system. Heat is transferred from a thermal mass by radiation, convection and conduction. In the winter, the heat moves from the wall to the interior space, and in the summer, it works in the opposite direction and is expelled outdoors. Therefore, a consistent and comfortable temperature may be maintained throughout the day. The right orientation for a thermal mass depends on the climate in which a structure is built. In a cold climate, it should face the winter sun, whereas in a warm climate, it should not be exposed to direct sunlight. In general, the larger the mass, the more effectively it performs.
The continuous
lower temperatures quickly transfer into the thermal mass, and in time, begin
to absorb the heat within the structure.
Large log or stone homes, which keep cool in summer as the temperatures
cool at night and rise during the day, lose their benefit in a cold climate.
This relationship between structure and function needs serious consideration
when planning a natural building. Should the thermal mass be inside? Such as
with a rocket stove fireplace and insolation in the exterior walls. Or, should
the thermal mass be on the outside to moderate the diurnal temperature
differential of hot days and cold nights? There would seem to be hybrid
combinations for every climate. How dense and how thick should the walls be in each
situation? What is the strategy of isolation and mass density to achieve the
best efficiency? Each side of a building may have a different material. Highly
insulate on the side against prevailing winds and appropriate glazing on the
sunny side.
Insulation is used much more in colder
climates to abate the infusion of extreme temperatures into a structure.
Homes have thick walls and roofs filled with millions of airlocks cells that
moderate the temperature change between the two sides. Double and triple pane
glass is used in the windows to add a barrier to temperature change between the
solid materials. Air and gases are used between the panes of glass,
much
like a thermos bottle, which uses a vacuum chamber between the outer wall and
inner container filled with hot liquid. Reducing the energy transfer on the
edges increases the energy storage capacity of the space.
While working in Haiti I found that the dense block buildings a cool place in the day, but frigid each night. As a result, I lay on top of my 0ºF Polarguard sleeping bag in the sweltering temps of the late evening and around 2 AM, when the cold woke me up, I crawled inside the warmed bag. Part of the solution might be integrating our own habits with the dynamics of the built environment, just as we do the natural environment. Inside our homes we can insulate ourselves with fingerless gloves, and a sweater, or stocking cap. This is much easier than another cord of firewood or gallons of fuel oil. Start with zone “0”. Cultural adaptation is much easier than mechanical solutions. – Dan Halsey
So we have two principles working in a cold climate. There
is the thermal
mass of the structure including the air or water within the structure and
the degree
of insulation, which buffers the temperature changes across the layers of
the edge or exterior surface.
High tunnels used in agriculture have translucent sides that allow light to enter and heat the air inside. The thermal mass of the air in the high tunnel buffers the temperature changes at night. Using row covers in a high tunnel stratifies the air (insulates) and again slows the heat transfer from the cooling exterior to the plants beneath. Double plastic on the exterior is many times inflated by a fan or even bubble to increase the insolation factor.
Organisms use respiration and change their insulation
depending on conditions. The dynamic relationship between thermal mass and
insulation is optimized when managed as needed (warm blooded), rather than
being a static and passive system (cold blooded). Low temperatures extract energy from sources of heat. Cold
climate systems slow that heat energy loss and minimize calories used to
replace it. Using sector maps can help in this too.
In the end, think of your construction model in polyculture
terms. Is it a homogenous “monoculture” of materials regardless of the external
aspect, or a mix of materials used in conjunction with each walls external
exposure? Is your building static
or does it (and you) respond dynamically and creatively to change in the
seasons? Within the climate and the changing seasons, the modality you choose
(cordwood, rammed earth, earth sheltered, earth bag, straw bale, conventional
wood framed, concrete, adobe, or a hybrid), the building materials will set up
a cycle of benefits and/or disadvantages. Knowing the dynamics of the final
structure within a climate should be well understood before a design is
implemented. You will be living in it.
New
Technology: Phase Change Materials
(Source:
http://www.new4old.eu/guidelines/D3_Part2_H2.html)
Phase change materials
(PCM) are special materials for increasing the heat storage capacity without
adding extra weight to the structure. Here the phase change is used for
energy storage. As the temperature increases, the material changes phase from solid to
liquid and during the chemical process energy is absorbed. This way the
room temperature will be lower. Later when the temperature decreases, the
material changes phase from liquid to solid and dissipates the heat.
This energy is expended
and removed from the room through night-time warming of the air. Ventilation
can be increased with a fan and the air blown directly on the phase change mass.
The temperature of the PCM itself remains constant during the reactions.
For building
applications, the phase change should take place near the comfort temperatures,
between 18 and 25°C. The phase change point depends on the type of material
applied. If this temperature is too low, the heat storage capacity is exhausted
too early, if it is high, starts too late and the influence is small. -Hegger, Auch-Schwelk, Fuchs and
Rosenkranz. Construction Materials Manual, Birkhaeuser, 2006
Microencapsulated PCM (e.g.
paraffin) can be mixed to interior plaster, wallboard panels or aerated cement
blocks and applied in the building without any special measures, just like
conventional materials. Encapsulation is important, as the PCM must not be in
direct contact with other materials to avoid damages due to the “melting”
process. 30
mm plaster coating with 30 % PCM has a heat storage capacity equivalent to 180
mm concrete. -Fraunhofer
ISE, Germany, www.pcm-storage.info








Comments
However, wood is an anisotropic material with respect to heat flow. That means its thermal resistance depends on the direction of heat flow relative to the wood grain. While wood has a commonly quoted R-value of about 1.25 per inch (depending on the species and moisture content), that only applies if the heat flow is perpendicular to the grain, such as occurs in common wood frame construction.[8] With cordwood/stackwall construction, the direction of heat flow is parallel to the grain. For this configuration, the R-value is only about 40% of that perpendicular to the grain. Thus, the actual R-value of wood, when used in cordwood/stackwall construction is closer to about 0.50 per inch.
Batt fiberglass, blown in cellulose, or an insulated sawdust mixture are also insulators in cordwood walls. Rob Roy has found that a mixture of only vermiculite and sawdust, soaked in water overnight, results in an R value of 2.1- 2.5 per in. In a 16” wall this translates to an R value of 11-16.[2] The use of cellulose (with an R value up to 3.7 per in.) can equalize the overall R value to that of a 2 x 6 stud frame with fiberglas insulation.[9] Other materials like polystyrene or packaging peanuts have been economically used, and provide a purposeful use of recycled materials. A wall consisting of merely cordwood and mortar does not usually provide sufficient insulation for comfortable living in snowy regions, unless it is of the highly insulative Throughwall type.
A thermal performance analysis in 1998 using “HOT 2000” computer software showed the relationship of domestic wall types and their insulating values. The simulation revealed an R value of 20.5 for the sample cordwood wall. Compare this to the basic 2 x 4 wooden stud wall, and 2 x 6 foam insulated and sheathed wall with R values of 15.8 and 25.7, respectively.[10] Cordwood walls are not the best natural insulators but can be built to thermal efficient standards. The R value of a cordwood wall is directly related to its ratio of wood to mortar and insulation medium. However, R value in cordwood construction is not as significant as it is in stick-frame building due to the high thermal mass which increases a significantly higher "effective R-value.”[11] Builders tailor their design and ratios to the existing climate.
R-value testing was completed at the University of Manitoba in the winter of 2005. The findings compiled by the Engineering Department, found that each inch of cordwood wall (mortar, log end and sawdust/lime insulation yielded an r-value of 1.47.[12]